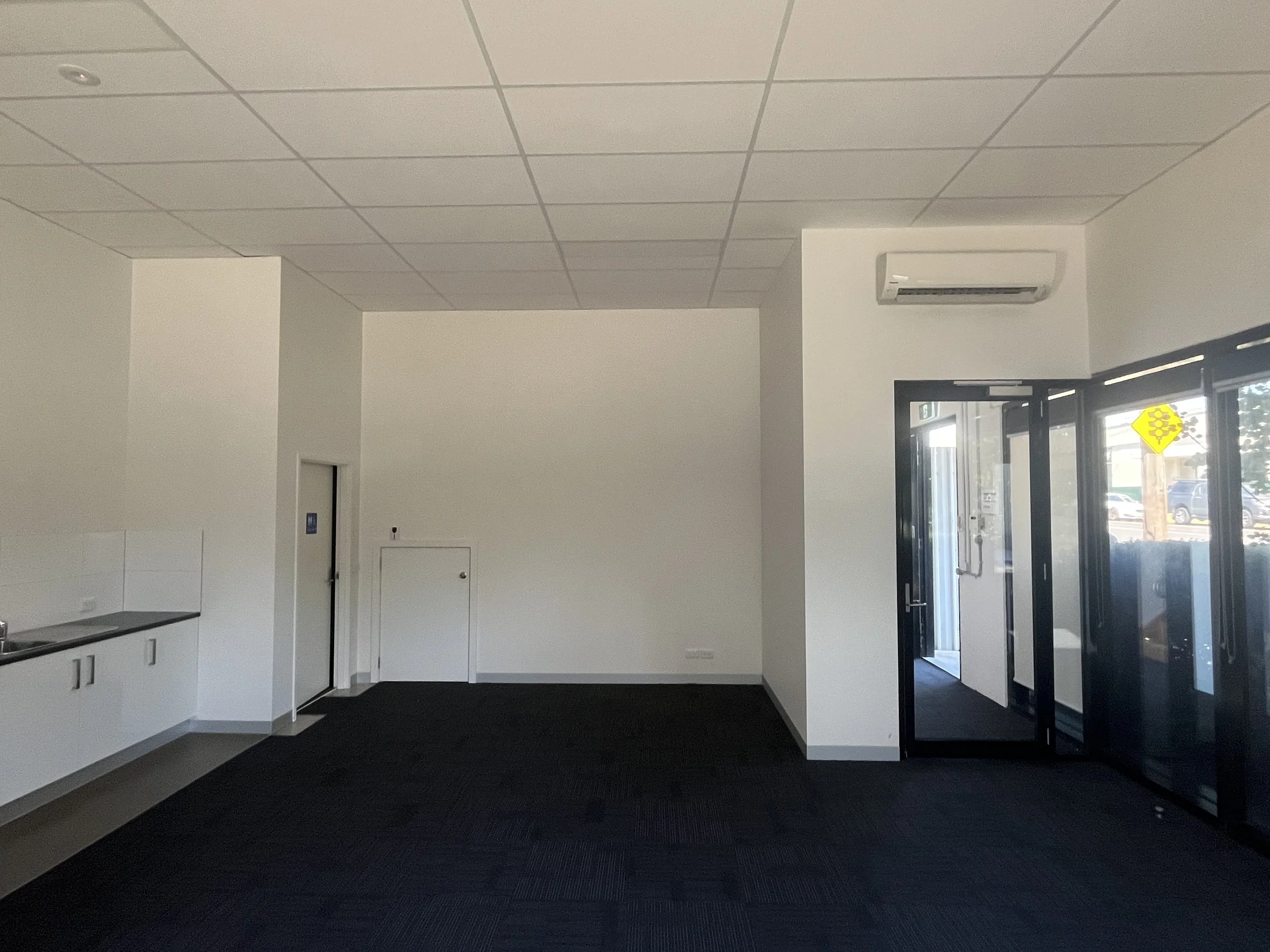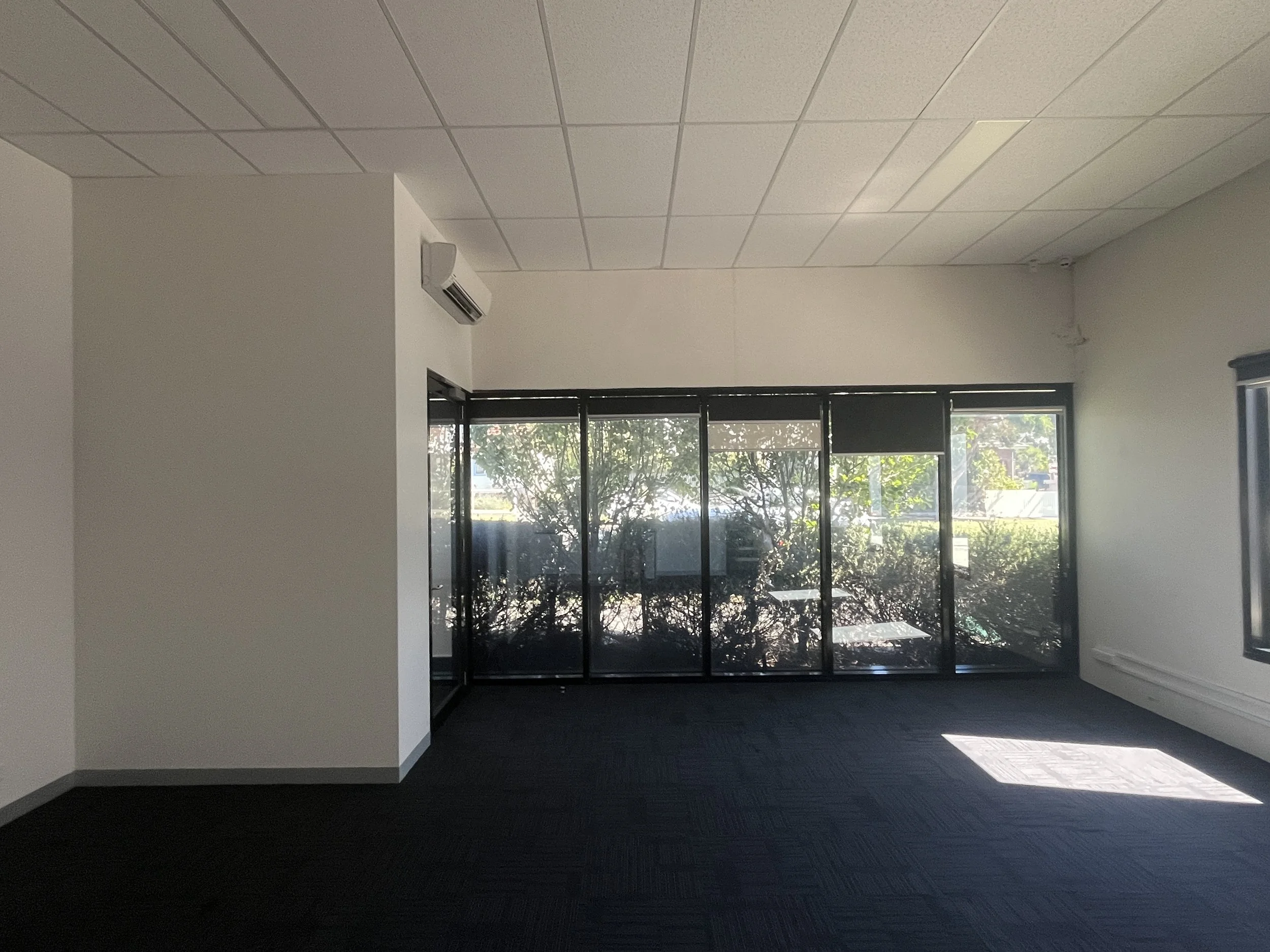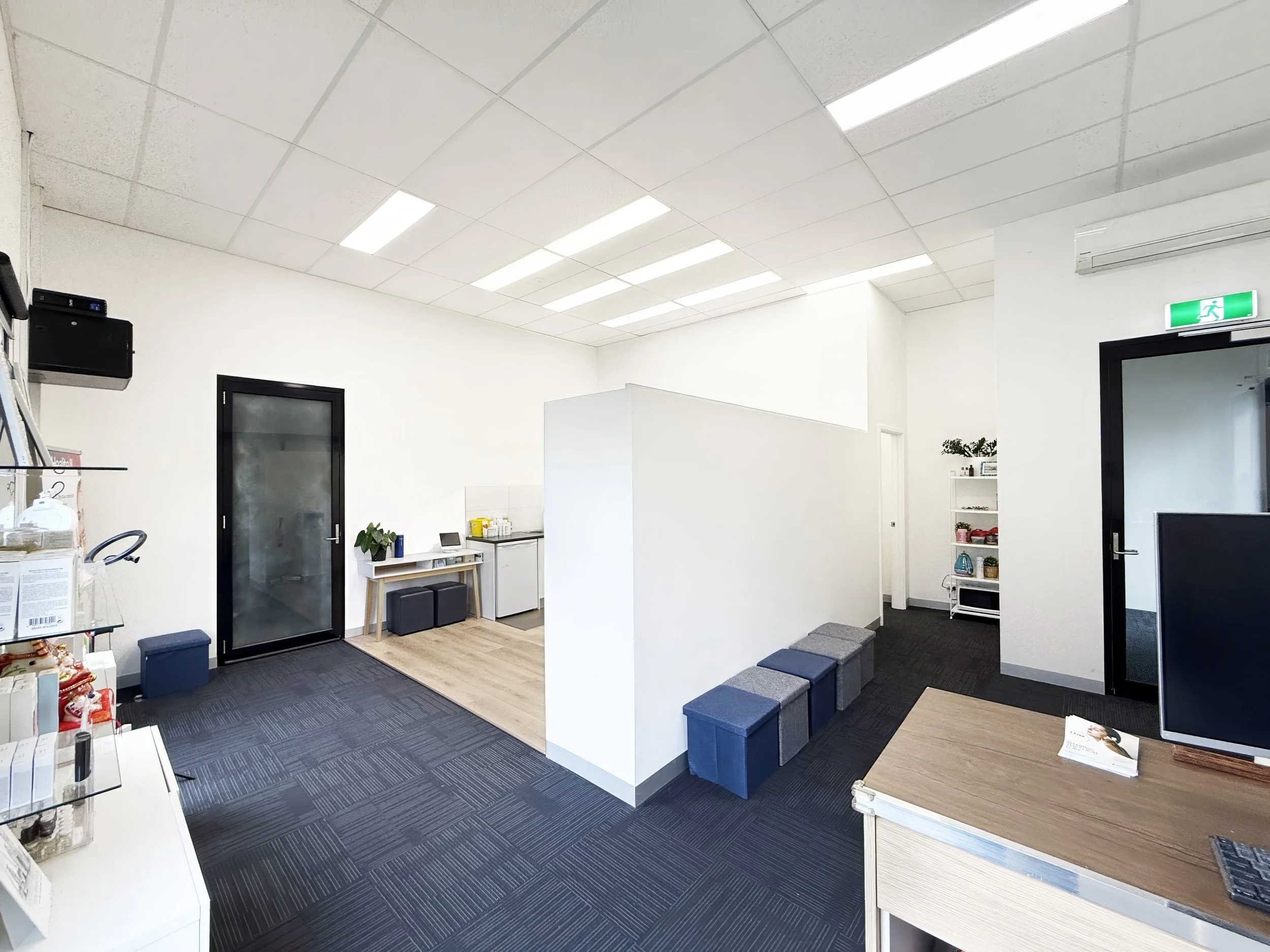Skin Serene Studio
2024
Yarraville
The project was commissioned by a skin clinic and required strict building standards to secure council approval for operation. Despite the compact space, the client wanted to maintain an open floor plan while ensuring compliance. The 3T team proposed a solution of a low, narrow wall that creates a spacious and inviting clinic environment while meeting all requirements set by the council’s health department.
Before
After







